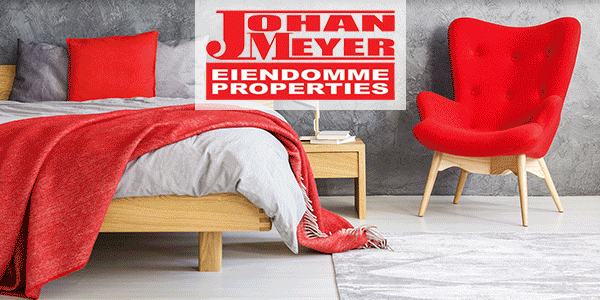POA

4 Bedroom House for Sale in Vanderbijlpark SW 5
Vanderbijlpark, Vanderbijlpark SW 5
4 Bedroom House for Sale in Vanderbijlpark SW 5
Vanderbijlpark, Vanderbijlpark SW 5
 4
4
 2.5
2.5


 6
6




Erf Size:
2 843 m²
4 Bedroom Entertainers Dream
A House that has it all.
The four bedrooms are accessible through a security door that leads to the passage with a huge linen closet. Main Bedroom has a lounge area that leads to the big Walk in Closet and Main-in-Suite. The Main-in-Suite is a full bathroom consisting of an elevated corner bath, extra sized shower, toilet and double basin. Main, second and third bedrooms all have direct access through sliding doors with burglar bars to the heated pool. All Bedrooms with carpets and build in cupboards.
Kitchen has solid wood build-ins with a separate hob and a double oven. Scullery and laundry flows off the kitchen and into a domestic toilet with shower.
Direct access from three of the garages is through the scullery into kitchen. Kitchen has access directly to the dining and living rooms.
Entertainment areas are off another world with the dining, bar and braai rooms opening directly onto the heated pool. This configuration allows you to entertain guests of up to fifty. The three-unit triple build in braais even has a gas rotisserie together with a wood unit. Braai room flows into the jacuzzi room and then into the hobby room also with direct access from the double garage. Garages can accommodate up to eight cars and there are paved parking for another ten plus cars.
Borehole together with two large Jo-Jo's supply water to the property and there is metered three-phase electricity.
Contact Johan for a view.
Rooms
Bedroom 1
Huge bedroom with a pyjama lounge and sliding door to pool, Carpets, Air Conditioner, Curtain Rails, Open Plan
Bedroom 2
With sliding door to pool, Carpets, Curtain Rails, Built-in Cupboards
Bedroom 3
With sliding door to pool, Carpets, Curtain Rails, Built-in Cupboards
Bedroom 4
Carpets, Curtain Rails, Built-in Cupboards
Bathroom 1
Tiled Floors, Bath, Shower, Air Conditioner, Blinds, Double Basin, En suite, Toilet
Bathroom 2
Tiled Floors, Full, Blinds
Bathroom 3
Separate Toilet, Basin, Laminated Floors
Kitchen 1
Pantry, Scullery, Laundry, Eye Level Oven, Extractor Fan, Fridge, Dishwasher Connection, Washing Machine Connection, Tiled Floors, Tumble Dryer, Centre Island, Hob
Office/study 1
Tiled Floors, Blinds, Fan
Lounge 1
Curtain Rails, Laminated Floors
Family/TV Room 1
Internet Port, Open Plan, Laminated Floors
Braai Room 1
Three built in Braai's, Tiled Floors, Open Plan
Bar 1
Tiled Floors, Curtain Rails
Other 1
Recreation Room, Carpets, Air Conditioner
External Features
Garage 4
Extra lenth, Double, Electric Door
Garage 5
Extra lenth, Electric Door, Single
Parking 1
Paved parking for 10 cars, Visitors Parking, Secure Parking
Garden 1
Irrigation system, Courtyard, Landscaped, Water Feature
Pool 1
Fibreglass in Ground, Heated
Other Features
Security 1
Totally Fenced, Electric Garage, Electric Gate, Alarm System, Burglar Bars
Education
Hoërskool Transvalia
0.32km
Laerskool D F Malherbe
0.45km
Pinedene Primary School
1.44km
Emmanual Private School
1.50km
The Vaal High School
1.78km
Eligwa Primary School
1.85km
Hoërskool Driehoek
1.91km
Laerskool Emfulenipark
1.94km
Prestigious Aurete (Unregistered) Secondar…
2.04km
Vaal Triangle Primary School
2.13km
Sancta Maria Junior School
2.68km
Laerskool Kollegepark
2.83km
Watershed Private School
3.11km
Park Ridge Primary School
3.11km
Hoër Tegniese Skool Carel De Wet
3.33km
Hoërskool Suiderlig
3.37km
Hoërskool Vanderbijlpark
3.41km
Laerskool Frikkie Meyer
3.60km
Suncrest High School
3.67km
Vaalpark Primary School
3.69km
Oliver Lodge Primary School
4.24km
Vaalpark Articon Secondary School
4.59km
Laerskool Hendrik Van Der Bijl
4.74km
Tsolo Secondary School
4.99km
Seeiso Primary School
5.14km










