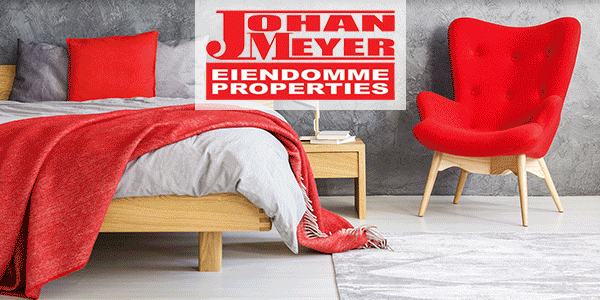
5 Bedroom House for Sale in Arcon Park
Vereeniging, Arcon Park
Extraordinary 5 bedroom mansion for sale in arcon park!
Luxury living at its finest!
Step into a world of opulence and sophistication in this breathtaking 5-bedroom masterpiece, nestled within a secure BOOMED and GATED COMMUNITY with 24/7 SECURITY!
KEY FEATURES:
- 5 SPACIOUS BEDROOMS with lavish built-in cupboards
- MAIN BEDROOM RETREAT with stunning en-suite bathroom
- 3 ULTRA-MODERN BATHROOMS
- GOURMET KITCHEN fit for a culinary king
- FORMAL LOUNGE for elegant entertaining
- FAMILY ROOM for cozy nights in
- DINING ROOM for memorable meals
- LAUNDRY ROOM for convenience
- OUTDOOR ENTERTAINMENT AREA with built-in braai for alfresco dining
- RESPLENDENT GARDEN with sprinkler system, perfect for relaxation
- SPARKLING HEATED SWIMMING POOL for endless fun
- DOUBLE GARAGE with electric doors and gate motor for secure parking
- STATE-OF-THE-ART SECURITY SYSTEM with beams and CCTV cameras for peace of mind
LIVE LIFE TO THE FULLEST IN THIS SECURE AND LUXURIOUS OASIS!









